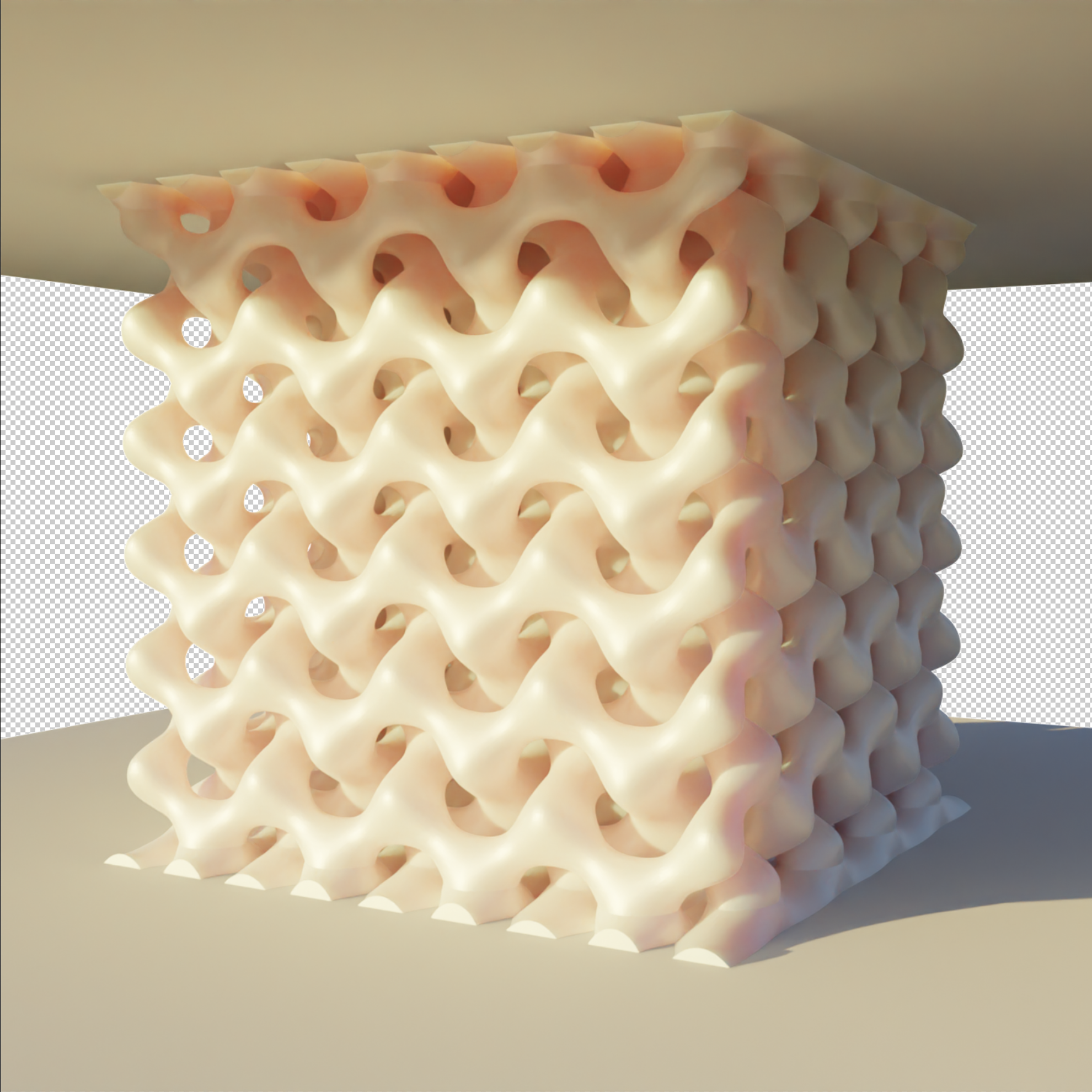LAUREATES EXHIBITION
NEF
Adamo-Faiden is an architecture studio founded in Buenos Aires in 2005 by Sebastián Adamo and Marcelo Faiden. His interests extend to the field of teaching and research, projecting a mode of practice based on the reorganization of disciplinary and material knowledge, and has been internationaly recognized by different media and institutions.
Luis Urculo is a Madrid/Mexico artist working on the outbounds of architecture and its representation.
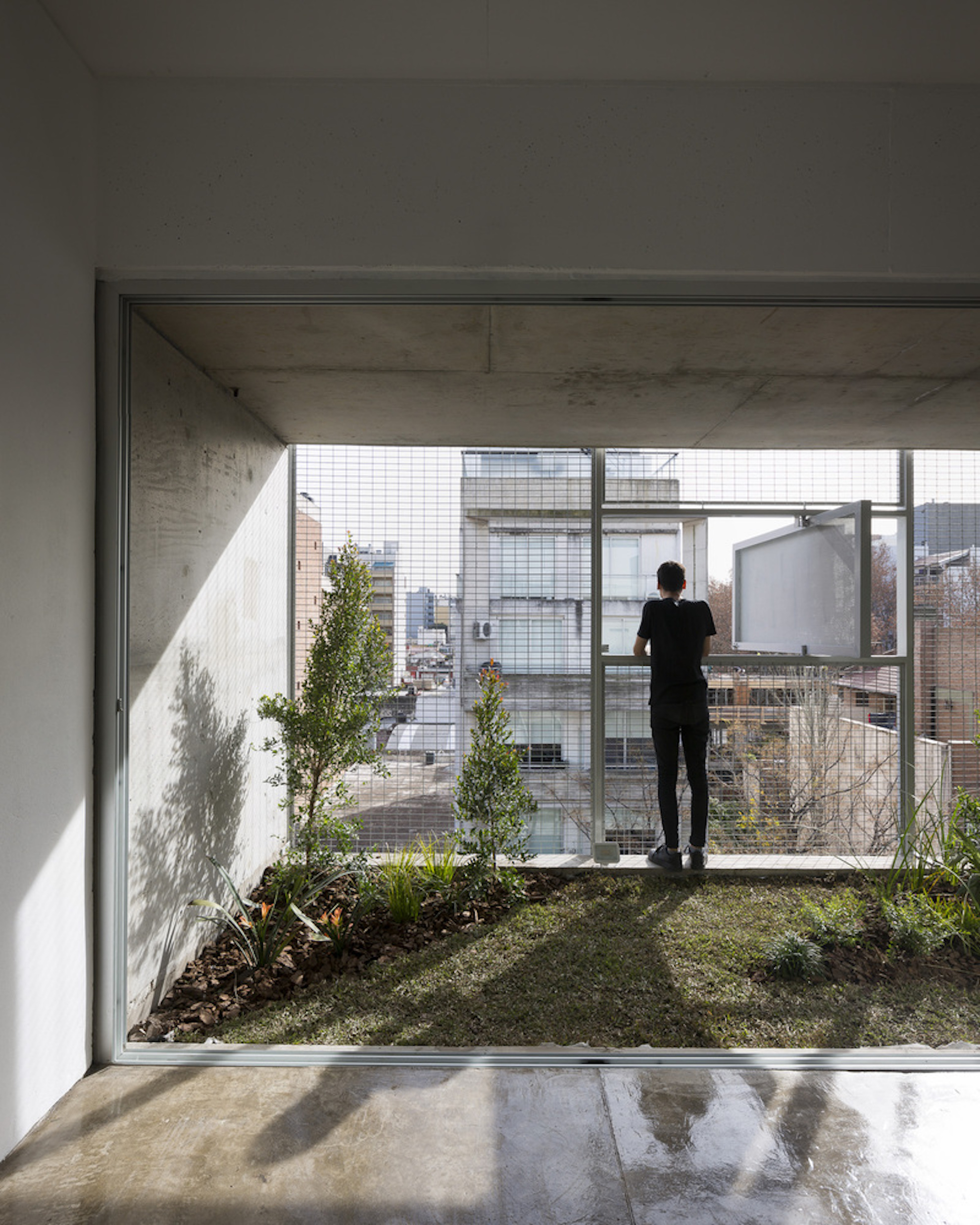
Théophile Chatelais and Alexis de La Taille are architects and friends. They respectively completed their education at the Landscape School, the Faculty of Philosophy and within a master’s degree specialised in the environment and the understanding of climates. Together they develop a plural and sensitive vision of architecture.

Anatomies d’Architecture is a cooperative created by two architects and an anthropologist who approach ecological housing through three prisms and activities: Construction and design for a bioclimatic, 100% local, natural and reversible architecture + Field research & investigations in the 4 corners of the territory to meet those who reinvent ecological architecture + Education & Transmission of new knowledge in terms of eco-construction to the general public (school sites, exhibition, publications…) as well as to the professionals (courses in ENSA, workshops, trainings…)
–
Created by architect Félix Roudier in 2019, felix-illustra is a studio where creations question illustration and fiction as tools of representation of the architectural and urban project or which are simply the feature of a transformed reality.

Atelier Archiplein is an architecture and urban planning agency founded by Marlène Leroux and Francis Jacquier, and based in Geneva. Its approach takes the opposite view of the current phenomena of cultural globalization by proposing a critical and prospective analysis of contemporary events through investigations of reality, focusing on the memory of places and local cultures as common methodological components in each of its projects.
Leo Fabrizio is a photographer living in Lausanne. His practice questions architecture and landscape, photography being for him a tool of knowledge. It allows him to construct points of view by approaching the relationship between humans and their environment.

Architecture Studio Boenders Raynaud (ASBR) was founded in 2021 by Marie Boenders and Thomas Raynaud after ten years of collaboration. Their work focuses on the transformative process of defining frameworks open to singularities.

Engaged in the circular economy, the architectural firm Atelier Aïno focuses on rehabilitation projects and has developed two areas of expertise: on the one hand, the design of materials for architecture, and on the other hand, user support through consultation and participation.
The team is led by Atelier Aïno, with Franck Boutté Consultants for environmental engineering, Amàco for raw earth engineering, the company Cycle-Terre and the Grands Ateliers partnership.
The project is being developed as part of FAIRE, a research and experimentation programme launched by the Pavillon de l’Arsenal with the City of Paris, the Caisse des Dépôts, MINI and EDF
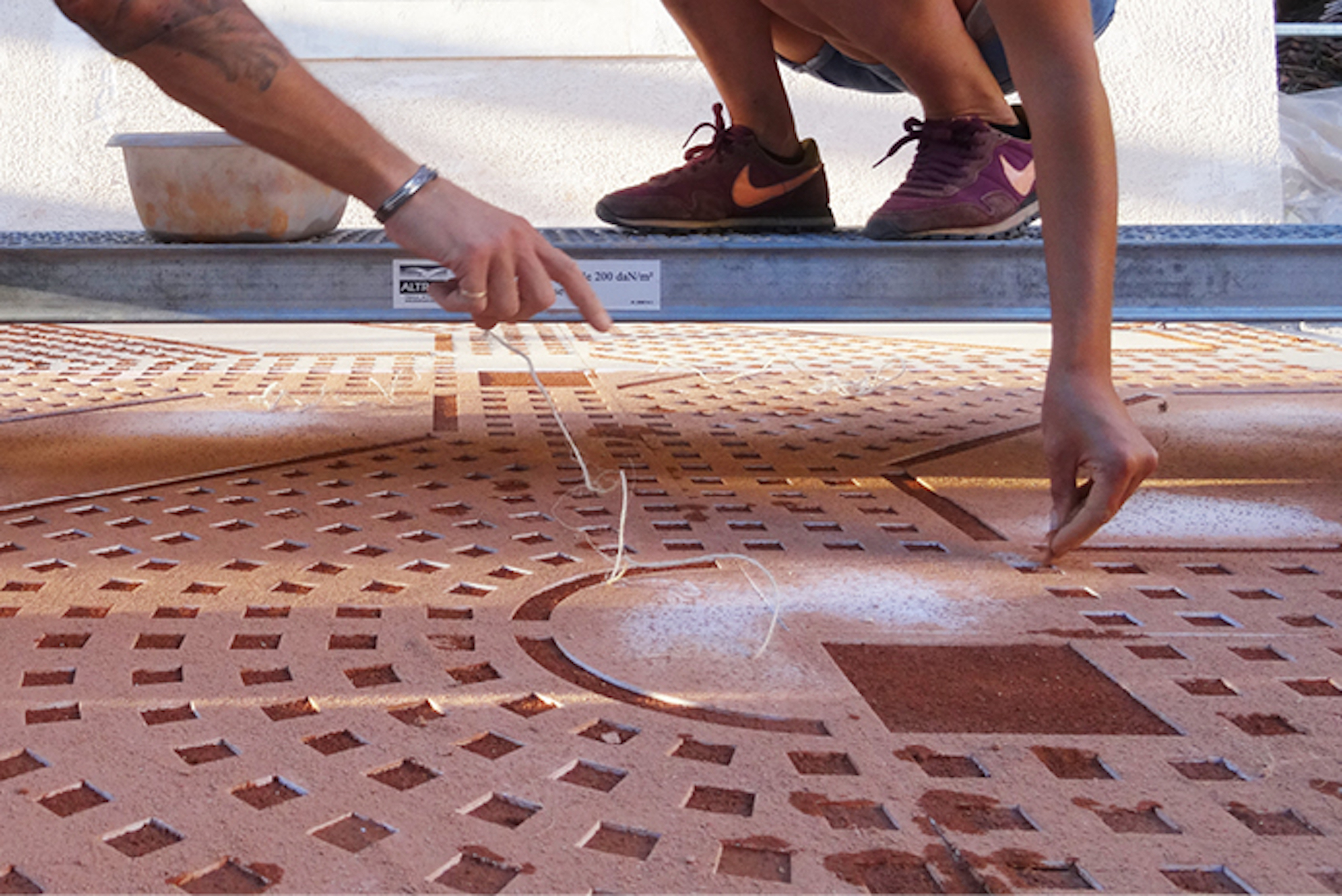
Founded in 2001 by Simon Teyssou, the Atelier du Rouget explores projects at different scales: urban, public spaces, housing, equipment, interior design and furniture. Committed to a critical ecological approach, the Atelier believes that taking environmental constraints into account should not be a question relegated to the end of the mission, but on the contrary, become a project opportunity, capable of bringing out an architecture that knows its register in a particular site, control its imprint, offer the best possible qualities of use while thinking about its ability to evolve.
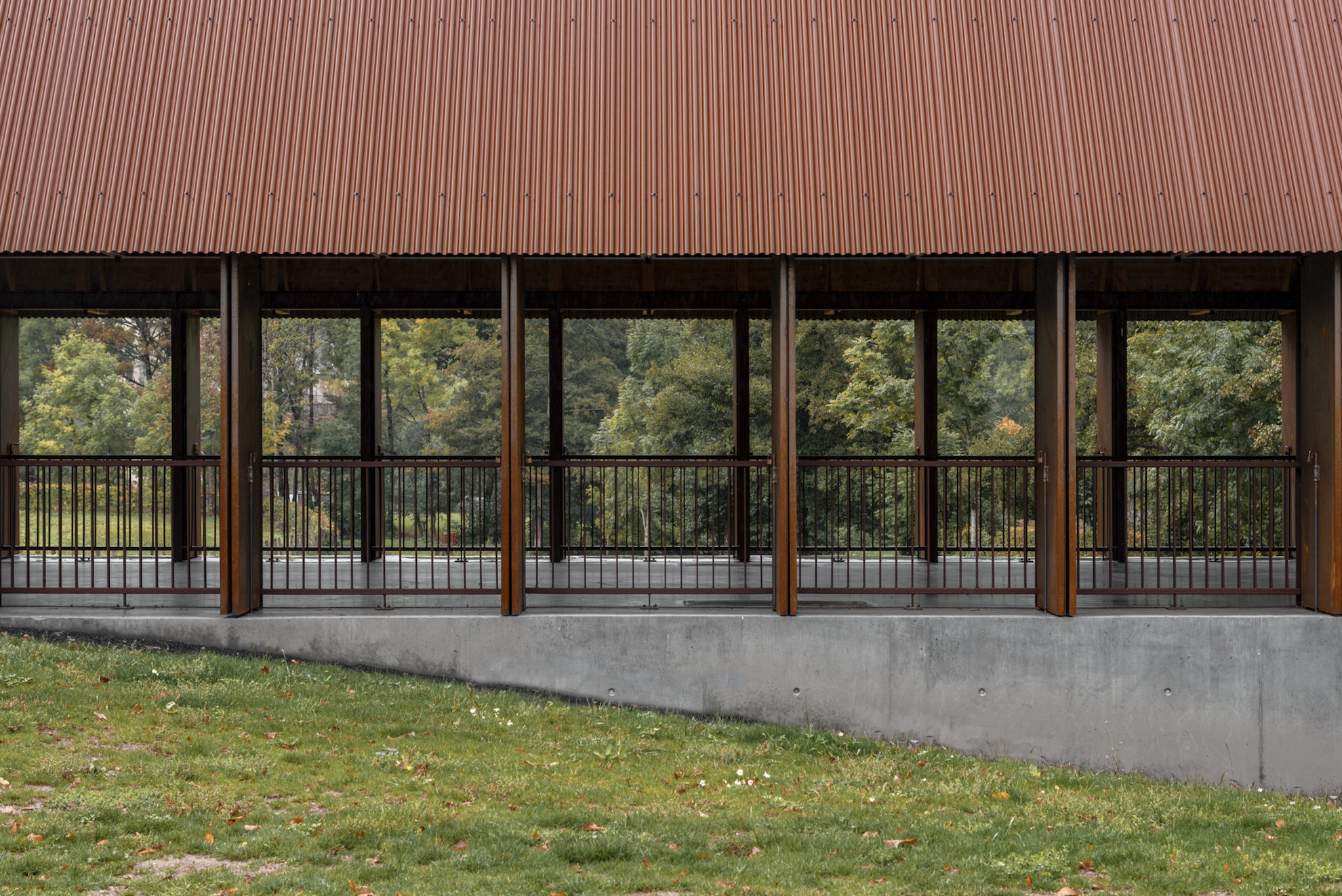
Atmos Lab is a consulting company specialized in environmental and bioclimatic design founded in 2016 by Florencia Collo, Olivier Dambron and Rafael Alonso Candau. Atmoslab provides architecture with a scientific and climate-sensitive framework for thinking to naturally guarantee thermal and visual comfort for future occupants, minimise energy consumption and control carbon emissions. Atmoslab combines knowledge from multiple disciplines to create methodologies and technologies tailored to each project.

The Auroville Earth Institute is a non-profit organization specializing in the research, development, promotion and transfer of earth-based building technologies, among the most cost effective, low carbon, low embodied energy solutions for sustainable development.
For 32 years, the Auroville Earth Institute has educated and empowered people to build their own dwellings using earthen techniques.

The office was founded in 2009 by Thibaut Barrault and Cyril Pressacco. Its activity is divided between urban projects and metropolitan strategies, building designs and monitoring their execution, research and teaching. Today, about fifteen collaborators are working on subjects that organise the interactions necessary for the precision of a coherent and committed work.

Henri Bony is a hmonp architect, engraver, associate professor at ENSA-Versailles and member of the radiant committee of the Maison de l’architecture Ile-de-France.
Léa Mosconi is a hmonp architect, doctor of architecture, lecturer at ENSA Nantes, researcher at CRENEAU and president of the Maison de l’architecture Ile-de-France.
Mathieu Mercuriali is an architect dplg, doctor in architecture (EPFL), professor at ENSA Strasbourg, researcher at AMUP and LIAT. He creates and studies projects between architecture and urbanism.
Giaime Meloni is a visual researcher with a PhD in architecture, and photographer, currently living between two islands: Ile-de-France and Sardinia.
in collaboration with l’Académie équestre nationale du domaine de Versailles (Bartabas, artistic direction ; Laure Guillaume, educational coordinator and titular horsewoman ; Fanny Lorré, horsewoman) et Estocade, lusitanien.
Assistants : Soukaina Jamai (footprint) ; Camilla Carda (images)

Nzinga Biegueng Mboup is a Senegalese-Cameroonian architect living in Dakar.
Since 2018, she is a partner and co-founder of the Worofila agency, specialized in bioclimatic architecture. With the architect Carole Diop, she is also behind the Dakarmorphose exhibition on the evolution of Lebou settlements.
Caroline Geffriaud, French architect, lives and works in Dakar. She is in charge of cultural projects related to sustainable architecture at the Goethe Institut Senegal and project manager at the Senegalese agency GA2D.
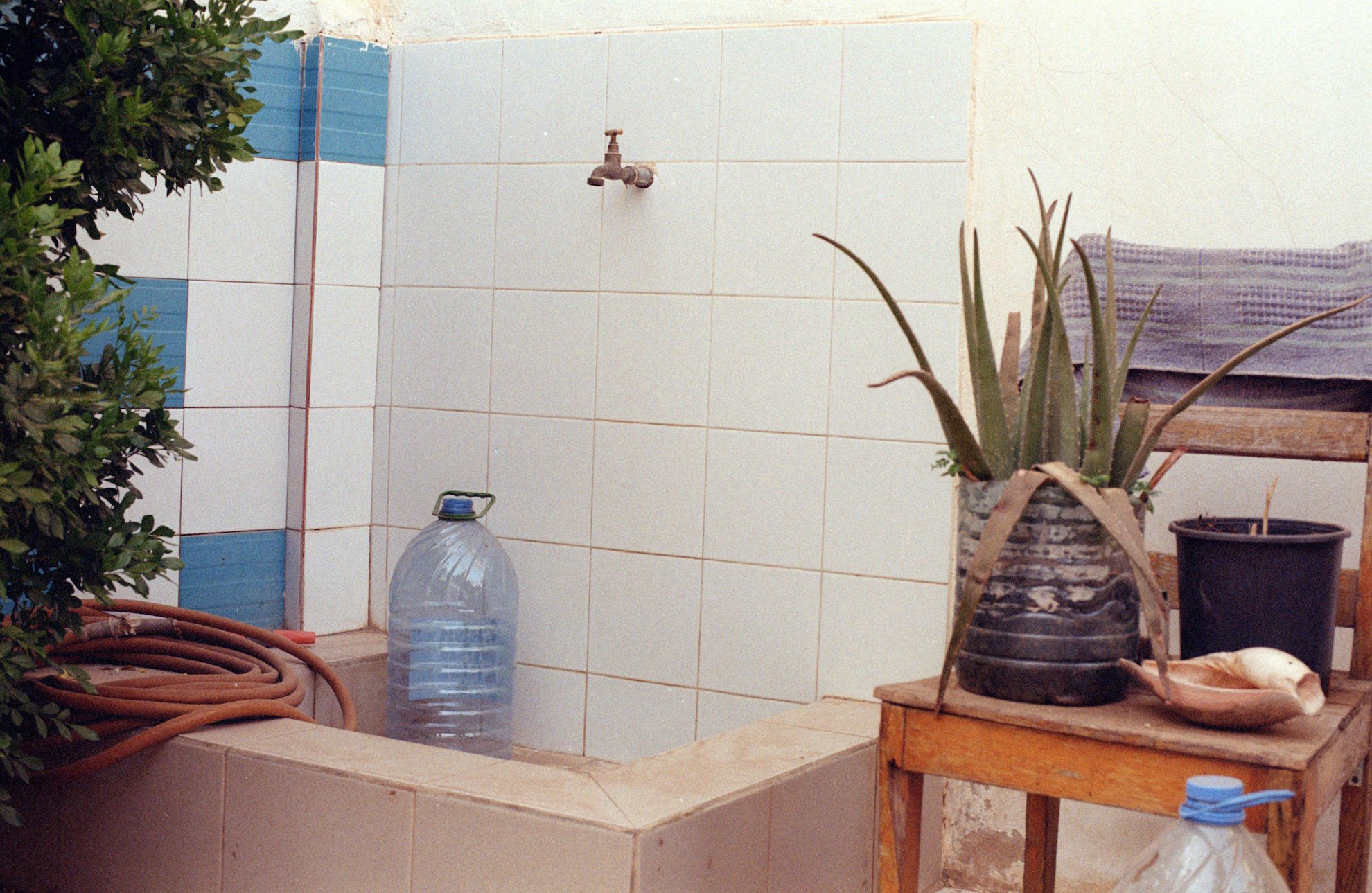
studiolada is a collective of architects located in the centre of Nancy. A place for sharing projects, exchanging ideas and particular views over the territories, the collective of six architects works daily in an open space. Architecture and urban planning are nourished by constructive exchanges and the critical views of each of the collective’s projects.
The founders of the collective aim to practice a contextual architecture, which mobilises local resources (traditions, materials, know-how, etc.). Winner of the Ajap awards in 2014, the collective became known with a shelter for walkers in Bertrichamps (Meurthe-et-Moselle) and the health centre in Void-Wacom (Meuse). By designing mostly public facilities in villages and small towns, it confronts the problems of urban revitalisation head-on.

Davidson Rafailidis is an architectural practice established in 2008 by Stephanie Davidson and Georg Rafailidis, based in Fort Erie (Ontario). In their work, they aim to encourage heightened physical relationships between buildings and people. Each of their projects offers instinctive, immediate spatial experiences which are independent from the typically short lifespan of contemporary architectural programs.

Dyvik Kahlen is an Europe-based office established in 2010. Underlying their work is a desire for objects and spaces that are comfortable and strangely familiar, as much as a fascination for rational and neutral form. Dyvik Kahlen aspires to create good spaces that improve the quality of life of those who inhabit them, be it through a piece of furniture, a building or an urban plan.

Emilio Marin is an architect of the Faculty of Architecture and Urbanism of the University of Chile (1998). In 2005 he founded his studio. This specializes in various fields of contemporary architecture, has developed projects for private and public clients. He received the Santiago XVII Biennial Award, with the work Public Library of Licantén. He participated as a guest architect at the Porto Academy 2014 workshop in Porto, Portugal. He was an exhibitor at LIGA 15, Mexico City. 2014 was a finalist in the MCHAP EMERGE 2014-15 of the IIT, with the Desert Interpretation Center project. Curator of the Pavilion of Chile, for the Venice Architecture Biennale 2021, “How will we live Together?” with the project ‘Testimonial Spaces’.

Éva Le Roi is a freelance artist and illustrator based in Brussels. She studied illustration at the École Estienne in Paris and at the École Supérieure des Arts Décoratifs in Strasbourg. She explores the relationship between built structures and their environment through the specificities of manual drawing. Since 2010 she has been collaborating with architectural firms such as XDGA, 51N4E and L’AUC on exhibitions, competitions and institutional events, also illustrating editorial projects (OASE #90, Accattone #6). She has participated three times in the Venice Architecture Biennale (2012, 2014 and 2018)

FABRIQUES Architectures Paysages, directed by Pierre Janin, brings together the skills of architecture and landscape and works mainly on projects and studies related to the rural environment and agriculture, with three areas of action;
– The construction of public facilities in rural areas, mainly in timber frame construction, which clearly raises the question of the use of local resources and the link to the landscape.
– The construction of agricultural buildings, often for public authorities.
– Urban and prospective studies dealing with the link between agricultural and urban practices.
The combination of these three themes anchors the agency’s practice in rural and peri-urban areas, tackling a variety of programmes and projects for which the question of the economy of means and the economy of the building site is always at the centre of the design.

Florent Mathieu is an architect, graduated from ENSA Nancy in 2018 and is inhabited by the desire to illustrate more or less imaginary, more or less volcanic worlds. His creations have always used drawing: the winning ideas competition for the Lyon Fine Arts Museum, Europan, musical projects or invented landscapes and architectures are all themes on which he exercises his passion with points and lines.

AAS Founded by Pierre Jorge Gonzalez and Judith Haase in 1999, Gonzalez Haase AAS is a Berlin-based studio with principal practices in architecture, scenography and lighting. Early work with Richard Gluckman and Robert Wilson for the Watermill Center in New York became the first of many highly regarded projects with contemporary artists, curators and collectors. Keeping the interplay between light and architecture at the forefront of their designs, AAS have gained a noted reputation for their spatial concepts. Their work includes major artwork installations, luxury retail interiors, residential extensions, and conversions for industrial and art-related spaces.
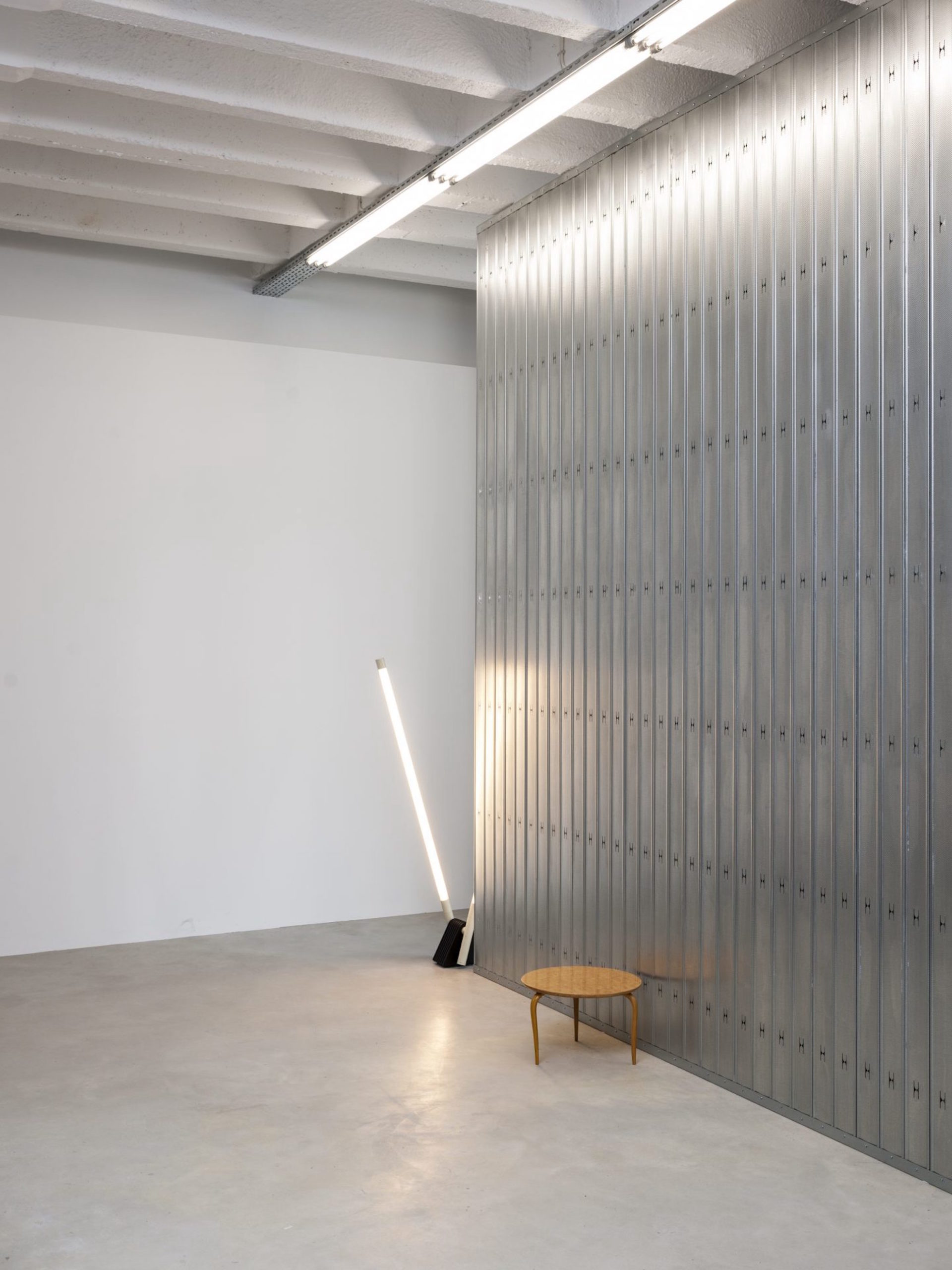
Henri de Chassey (France, 1994) graduated in Architecture at the École Nationale Supérieure d’Architecture of Versailles. He worked for Junya Ishigami & Associates in Tokyo and is currently working at OFFICE Kersten Geers David Van Severen in Brussels.
Jonathan Zwygart (Switzerland, 1991) graduated in Architecture at the École Nationale Supérieure d’Architecture of Versailles and Kyoto Institute of Technology. He worked for TVK Trévelo Viger-Kolher in Paris and is currently working at Lacroix Chessex in Geneva.
Their diploma project Récit & Métamorphose du Territoire (2019) explores the European hinterland in its totally industrialised, nearly fully urbanised condition and proposes – in search of a new aesthetic – its forthcoming figures.

Karamuk Kuo was established in 2010 by Jeannette Kuo and Ünal Karamuk who bring their international background and diverse building experiences to their design process. Foregrounding the relationship of space and program, each project is approached with the optimism that architecture is the translation of fresh ideas into reality
The office works on projects of a range of scales—from spatial installations to educational buildings and complex multi-family housing projects. In addition, both partners are committed to intellectual pursuits in design research and have been teaching since 2006 at various universities in the U.S. and Switzerland.
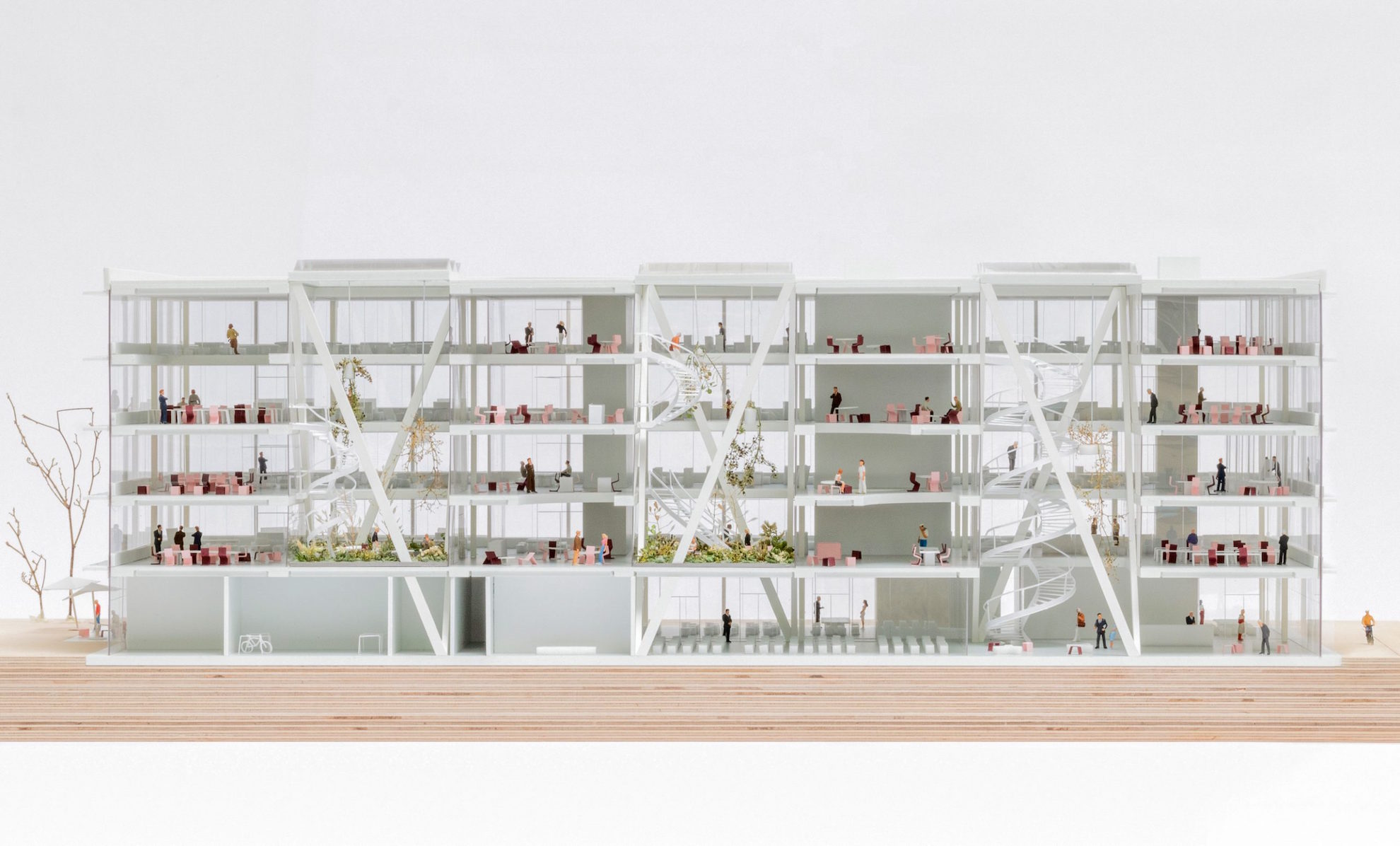
Léonard Kadid is a French architect and product designer based in Paris. From object to architecture, the work of his studio focuses on structural experimentation and formal simplification to explore the intrinsic characteristics of matter.
Raphael Kadid is a French architect and designer based in Switzerland, practicing in the field of architecture, product design, photography and edition. Alongside his practice, he runs the art and architecture newsletter Daily Dose, and directs Raphael Kadid Objects, his eponymous design brand founded in 2020 in Basel.
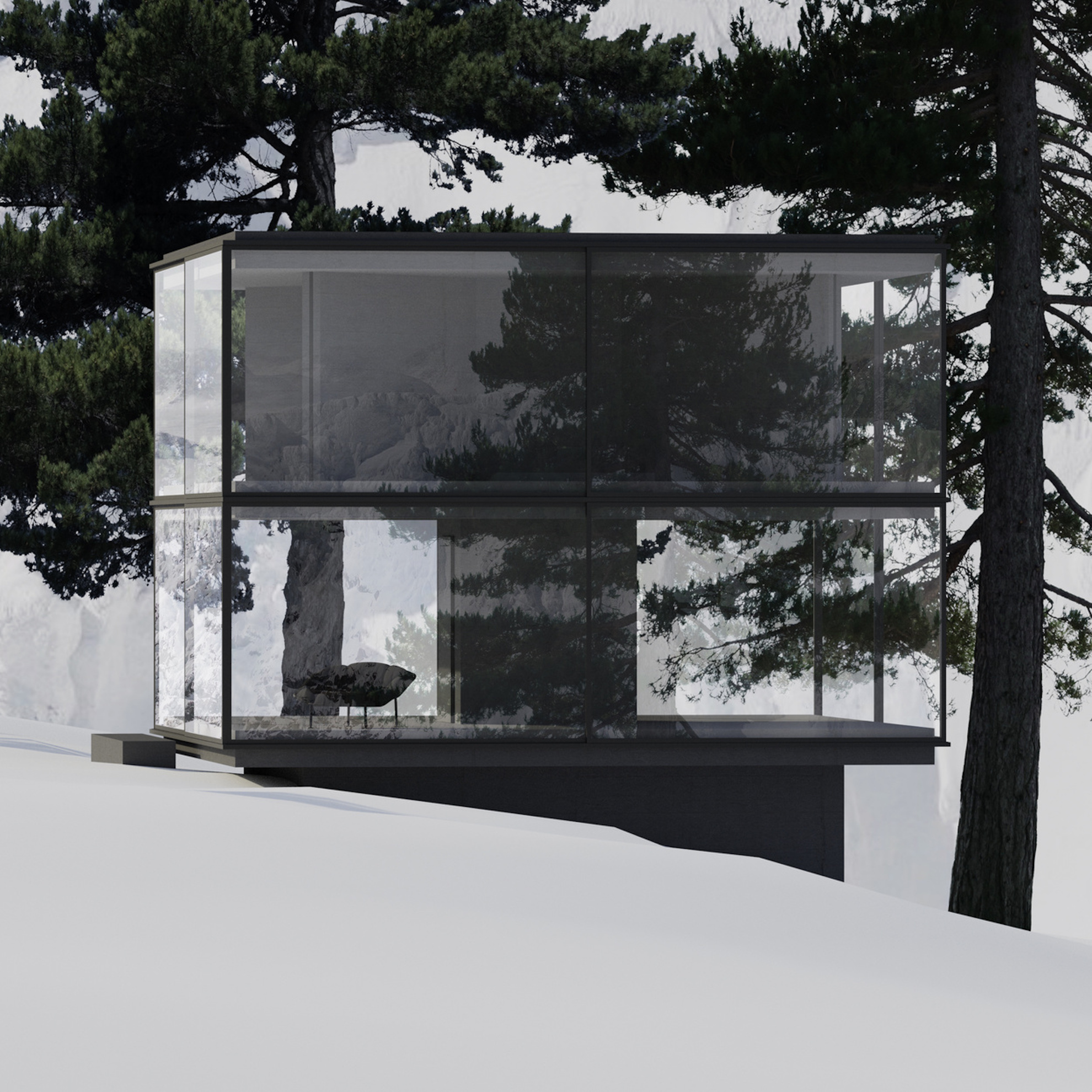
Louise Morin is a French architect and artist who graduated from Central Saint Martins College of Art and Design in London and ENSA Paris – Val de Seine. She has collaborated with several architectural offices in Berlin, Buenos Aires and Stockholm. Established in Paris since 2018, her work ranges from the object to installation and architecture. In 2021_2022 she has been on a residency at the Centre International d’art et du paysage on Vassivière Island.

Matthieu Molet founded the artistic research workshop are-penno- after his studies in architecture at ENSA Versailles. Exploring form and gesture usefulness beyond architectural design, his work is structured by techniques coming from material transformation processes, often in a slight implementation but capable to put in tension territory, resources and time, by manufacturing utilitarian items.

MBL architectes is an architecture studio founded by Sébastien Martinez-Barat and Benjamin Lafore. Their work explores various fields of architectural practice: construction, publications, teaching, object design and curatorial work.
In 2014, they completed “Interiors. Notes and Figures”, the Belgian pavilion at the 14th Venice Biennale. In 2016 during their residency at Villa Kujoyama in Kyoto, they started a research and construction work ahout follies entitled “Miscellaneous Follies”, which was exhibited in 2019 at Kanal – Centre Pompidou in Brussels. In 2016, they were awarded the Albums des Jeunes Architectes et Paysagistes by the French Ministry of Culture. Two of their built projects were nominated by the Mies van der Rohe award in 2014 and 2016. In 2022, they are finalists for Prix de Geneve, prize for architectural experimentation. They are also curators for the Villa Noailles architecture exhibitions since 2016 and editors of the architectural magazine Plan Libre since 2019. In 2022, the architecture center arc en rêve will present their first retrospective exhibition.
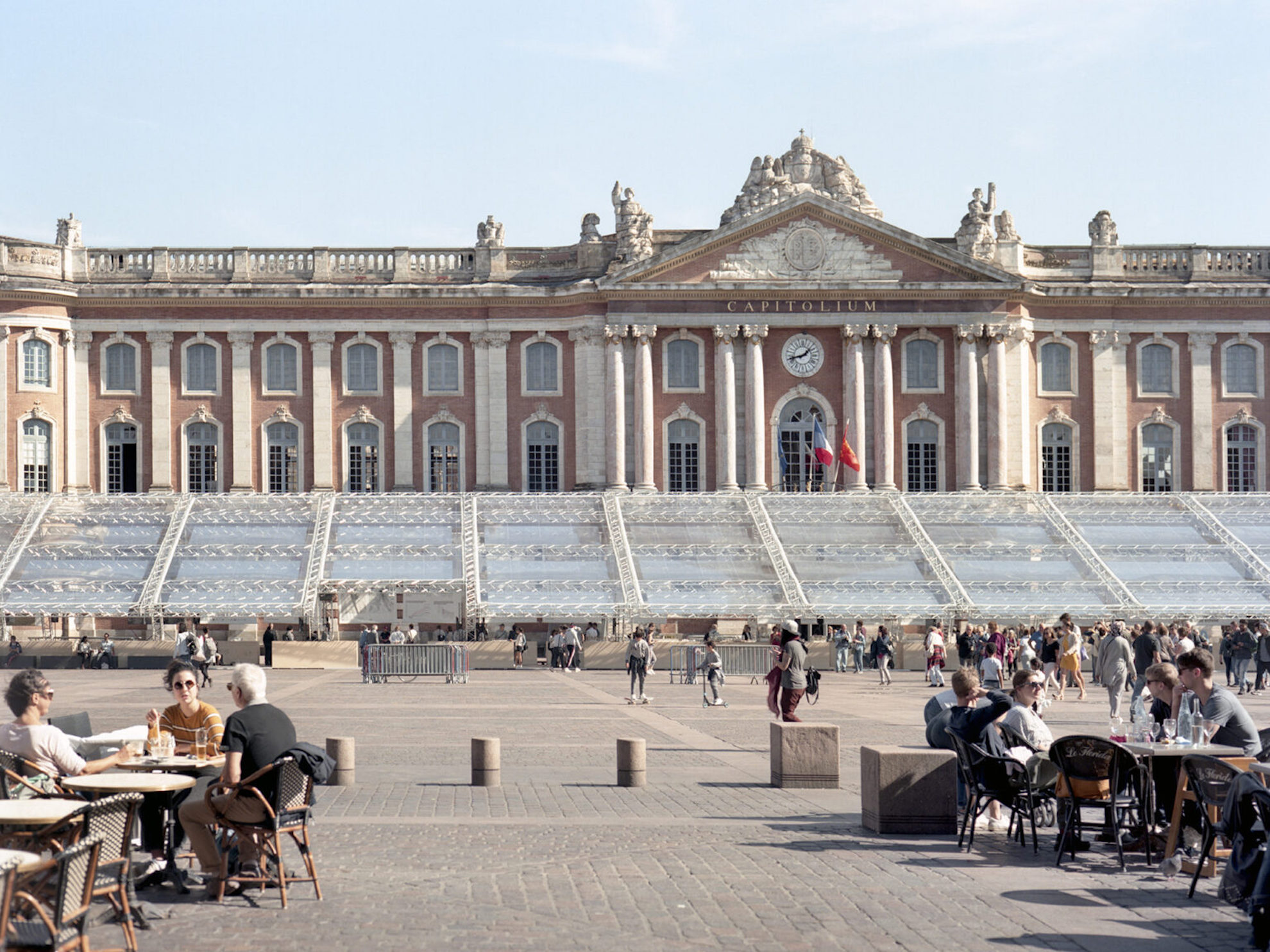
MUE expériences, a research, experimentation and pedagogy workshop, has the essential desire to actively participate in the Ecological Mutation of our living environments.
MUE expériences’ ambition is to co-design and co-construct fertile and pilot projects in the field of design, buildings, territorial planning and post-carbon landscapes.
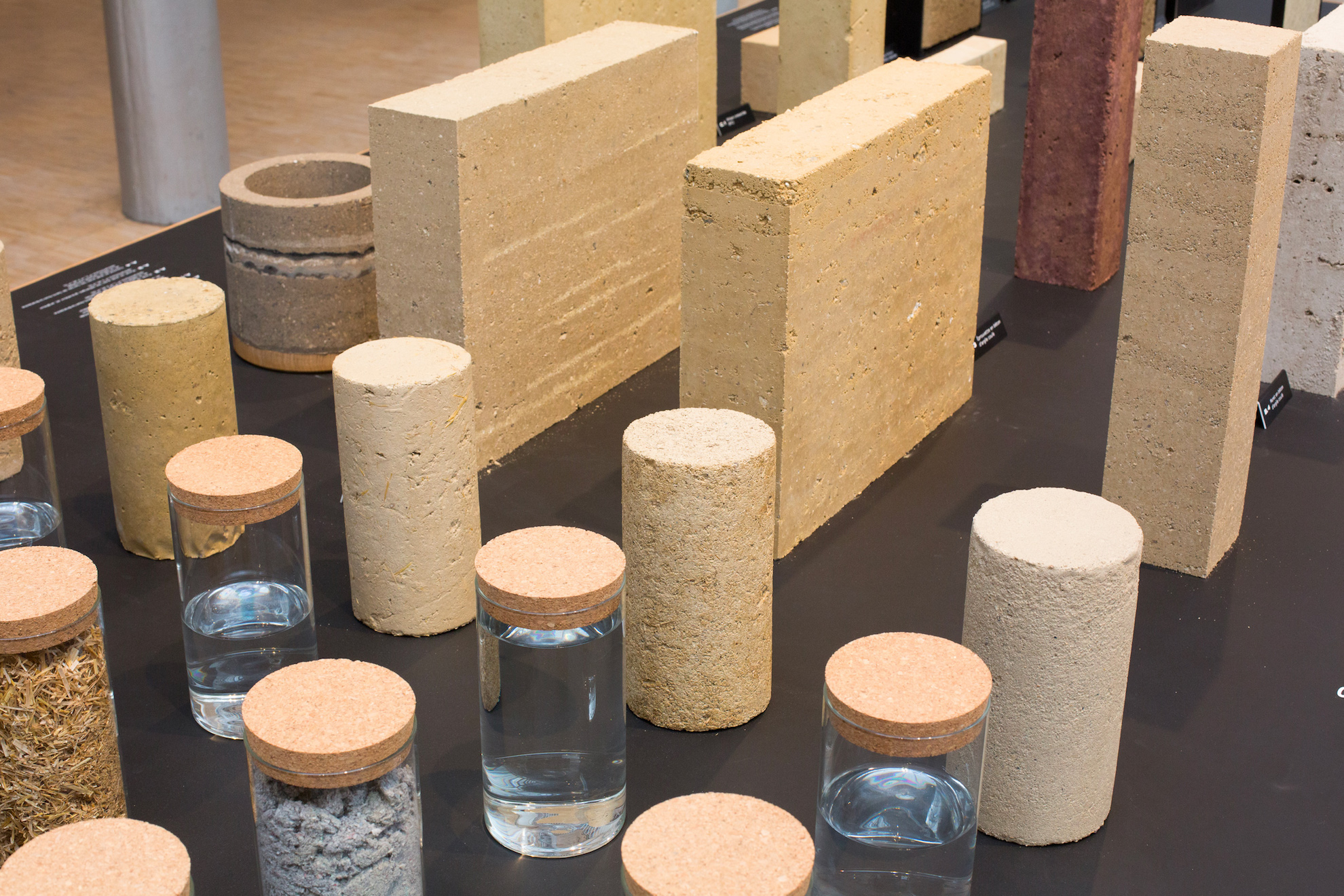
Other Architects is a different type of architectural practice, based in Sydney. Other make decisions through conversation, design in collaboration and are guided by deep curiosity. Other are generalists with equal interest in how bricks go together, how plants grow and how colour affects mood. Other understand that architecture is a process, not a product. Other draw, plan, model, make, write, research, lecture and teach.
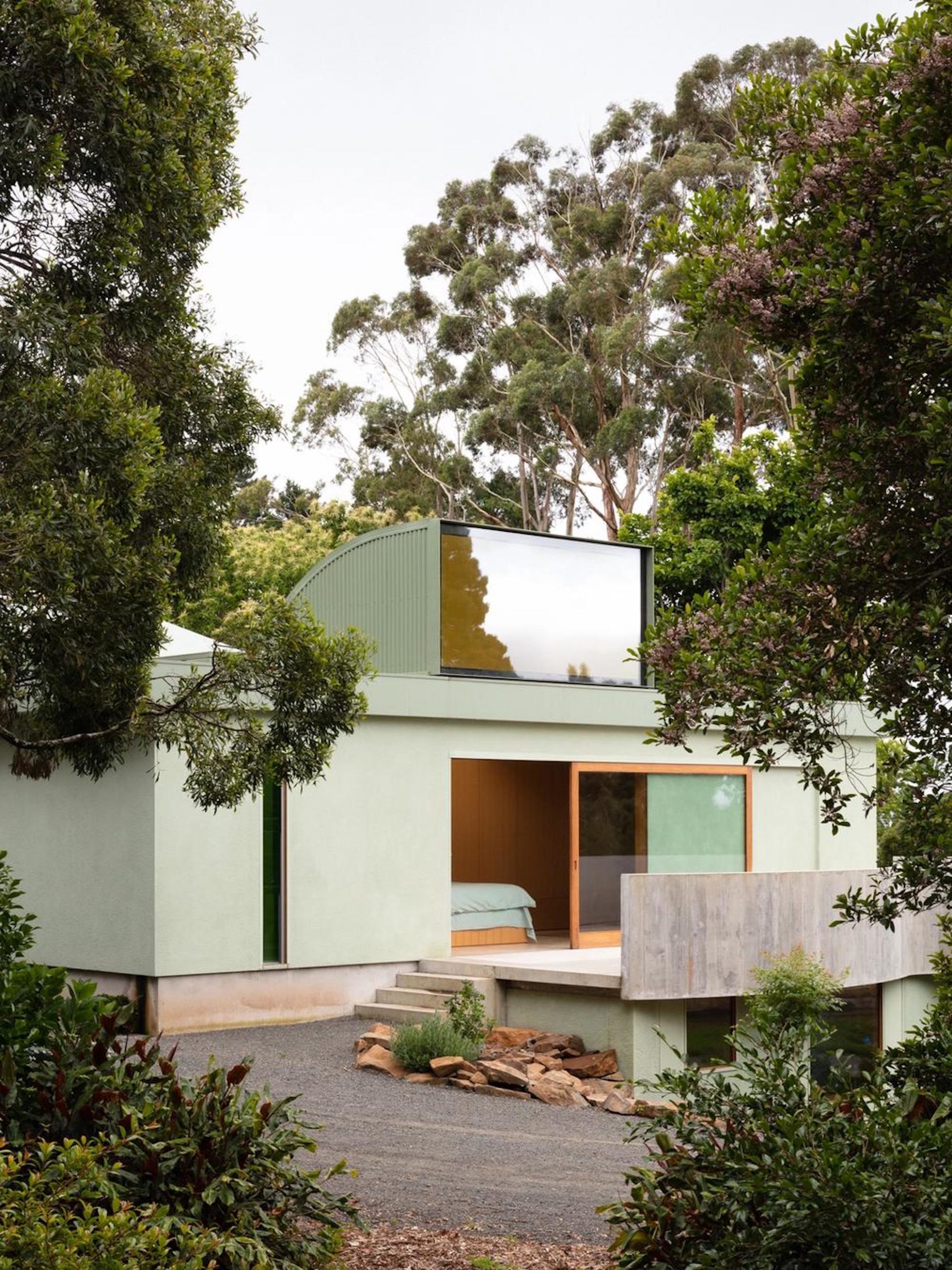
Parc architectes designs environmental installations. Reinterpreting vernacular forms such as patio, bow-window or wind tower, the office develops an architecture elaborated around inhabitants and environment elementary relations.
Emeric Lambert’s thinking on environment initially focused on the suburban city, leading to the book ‘Le parc planétaire’, then on architectural design through the office’s book ‘Architecture as Environment’.
Committed to teaching and research, Brice Chapon teaches at Strasbourg School of Architecture and Emeric Lambert at Versailles School of Architecture.

Philippe Rahm (born in 1967) is a swiss architect (M.Arch EPFL, Ecole Polytechnique Fédérale de Lausanne in 1993 and Ph.D University of Paris-Saclay in 2019), principal in the office of “Philippe Rahm architectes”, based in Paris, France.
He has received the Silver Medal of the French Academy of Architecture in 2019 and was made a knight of the Order of Cultural Merit of Monaco in 2017. He has held professorships at the Princeton University (2010-2012), Harvard University (2014-2016), Columbia University (2016), Cornell University (2018-2020) and ENSA Versailles. In 2020, he is the curator and author of the exhibition and book “Natural History of Architecture” at the Pavillon de l’Arsenal in Paris.
Monographic books include “Constructed atmospheres” published by Postmedia, Milan, Italy, in 2014 and “Le Jardin Météorologique” published by B2 in France in 2019.
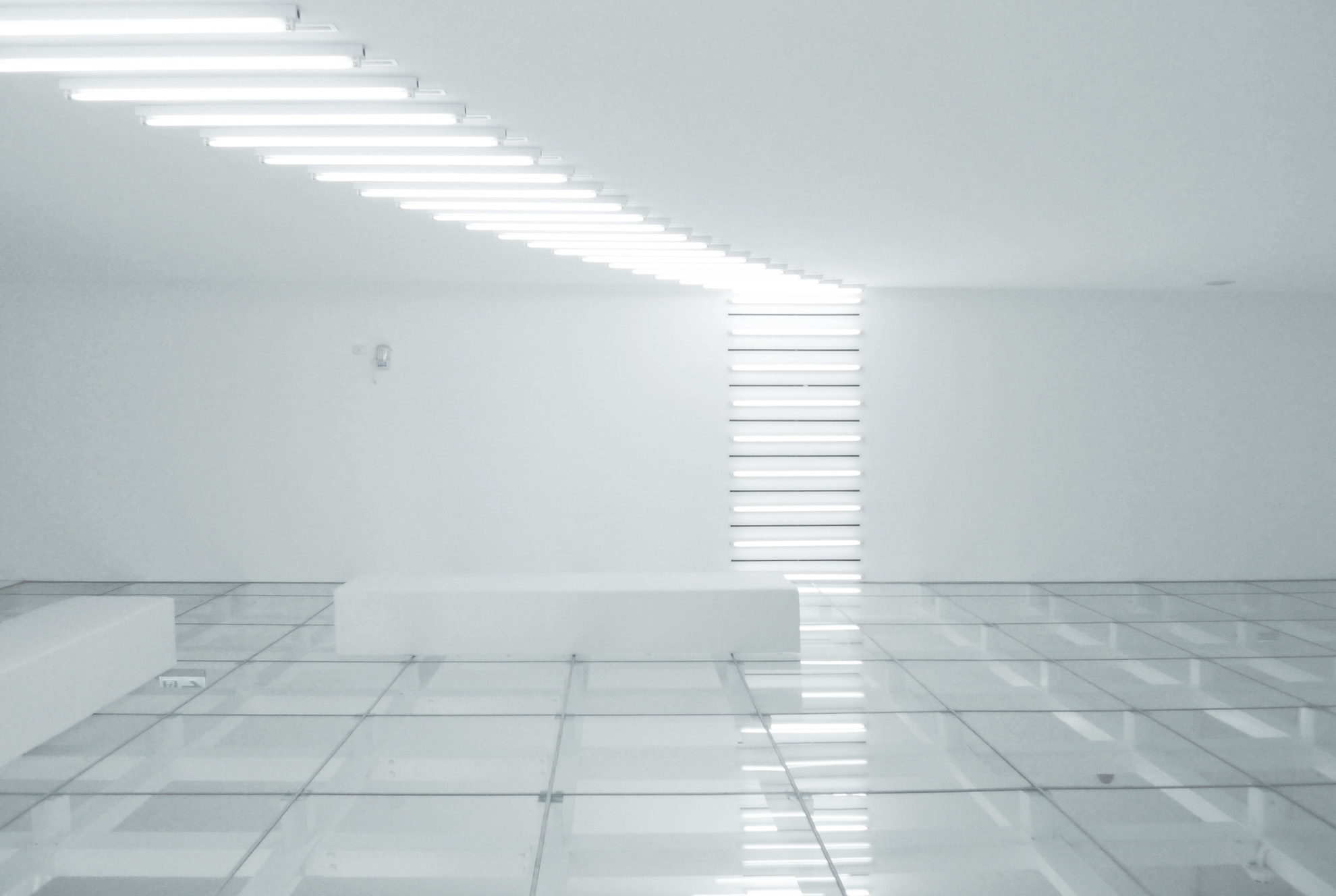
As architects, designer, and craftsman, PRÌA works for the construction of a simple, situated and durable architecture. From matter to collective ingenuity, their projects find inspiration through knowledge based on the rational use of a site’s resources. Their practice questions territories by the encounter of disciplines that strive for their transmission and their future.
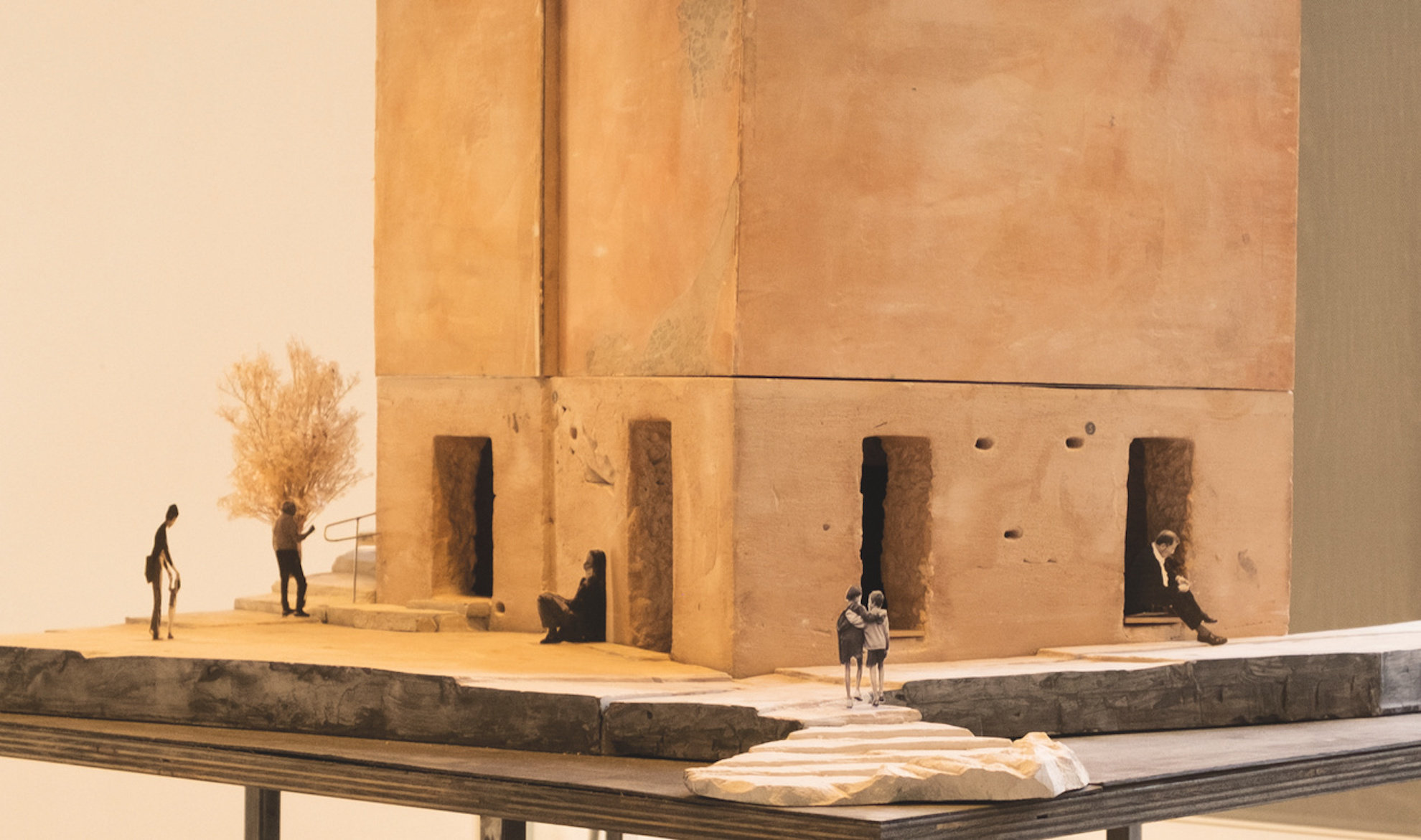
Franck Dibon and Olivier Misischi, graduates of ENSA Paris-Val de Seine, founded their agency in 2009, in Paris and Angers. Its name evokes their attachment to the notion of “public space”, to the effervescence of a free city, open to the unexpected.

Sam Chermayeff Office has an extended interest in how we live alone and together.
Sam Chermayeff is an architect and cofounder of the office June14 Meyer-Grohbrügge & Chermayeff. Sam worked for SANAA in Tokyo for more than five years, leading projects such as the Serpentine Pavilion and the curation of the Venice Biennale. He has taught at the Dessau Institute of Architecture, Columbia University, and Cornell University among other institutions, and currently teaches at the Architectural Association in London.
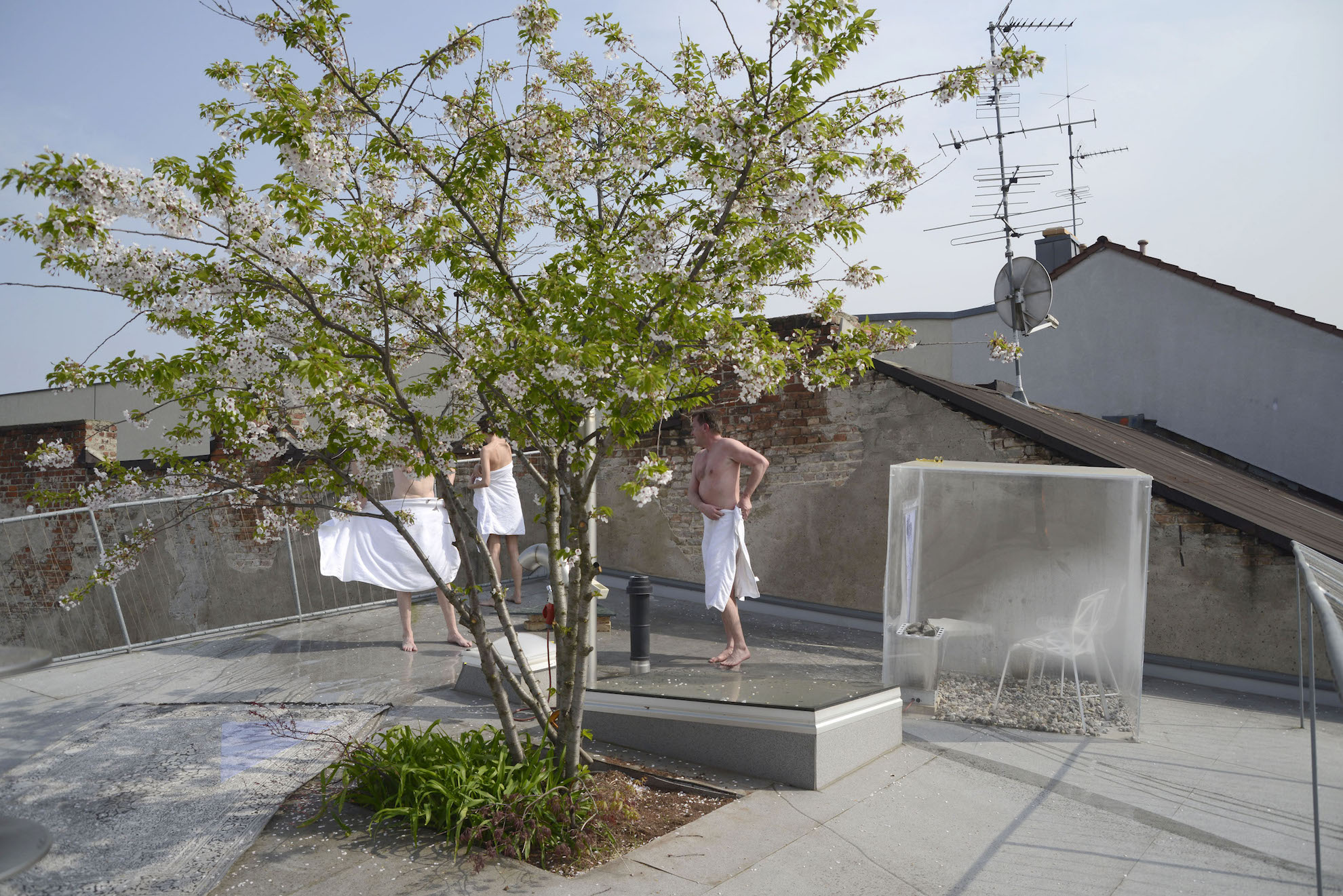
Solène Lavillaureix is an architect, graduating from ENSA Versailles in 2019 under the direction of Cédric Libert. She is currently working on a research project, initiated during her graduation, on how to reflect waste and large earth movements.

Timothée is an architect, who lives and works in Paris. Graduated from the École d’Architecture de la Ville et des Territoires Paris-Est, he collaborated with UK-based and swiss-based architectural practices (Herzog & de Meuron, 6a Architects, Turner Works) before establishing his own practice in Paris in 2018. In 2019, as part of his architectural practice, he creates the material memory map project, undertaking an inventory of know-hows and primary material surrounding Paris and related to the act of building, looking at this approach as an essential tool to understand the challenges implied by the act of building.
Antoine Plouzen Morvan is a director, editor and cinematographer. Self-taught, he started very young at France Télévision in post-production. He then started to work mainly with documentary filmmakers as well as artists and architects. His work and collaborations were shown at Centre Pompidou, salon de Montrouge, Istanbul Biennial, Pavillon de l’Arsenal, Paris Opéra or Cannes film festival.
Grégoire Deberdt is an architect, urbanist and cartographer based in Paris. To investigate and document the diversity of our spatial environment, he uses cartography, storytelling, photography and audio/video recordings.
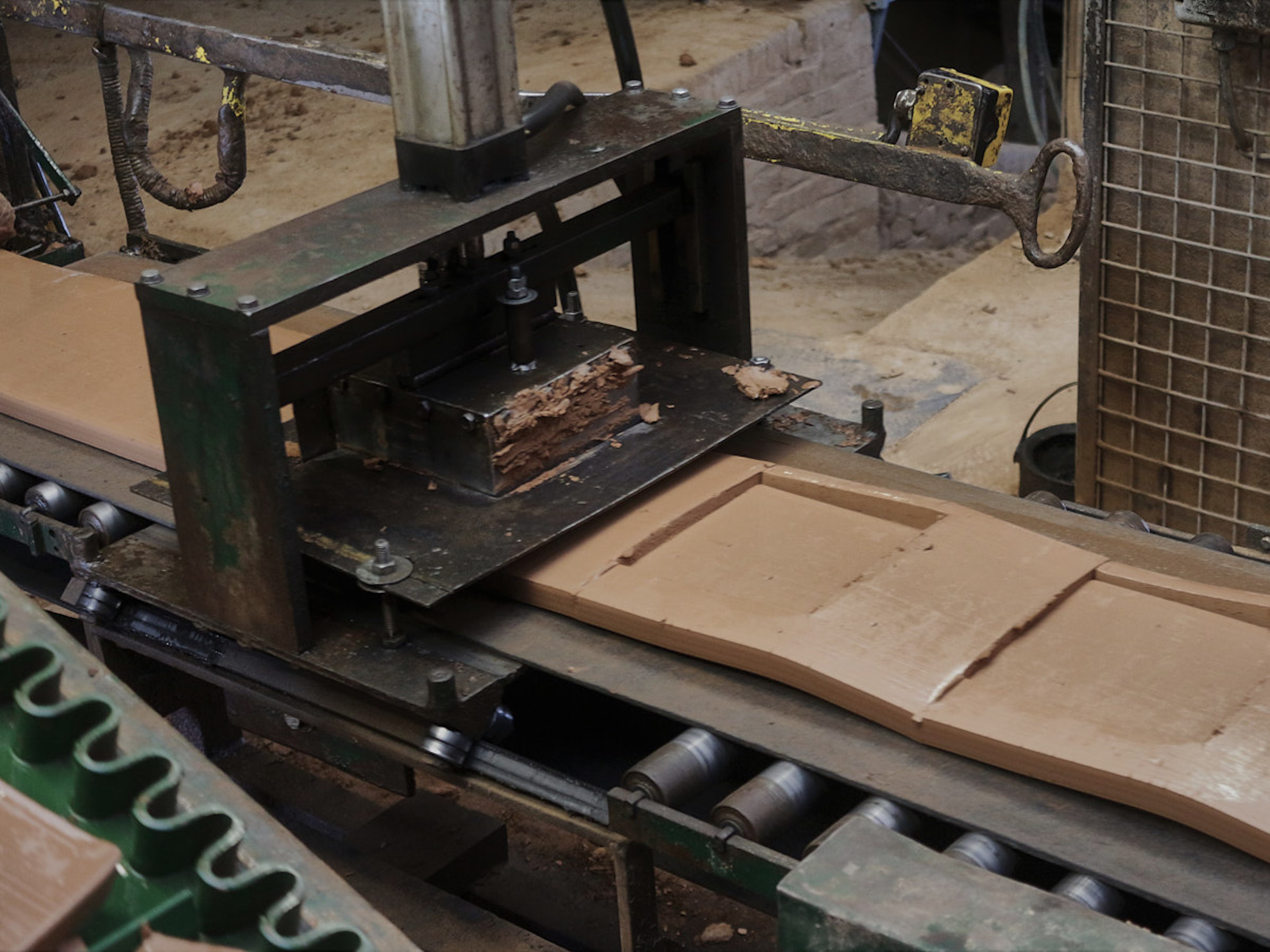
Victor Maréchal is an architect, the founder of VMAO (Victor Maréchal Architecture Office) and he teaches architectural design in the ALICE laboratory at the Ecole Polytechnique Fédérale de Lausanne. Maria Fernanda Serna is an architect and landscape designer. She is currently developing a personal approach in Paris by initiating a research practice through the project and teaches at the École Nationale Supérieure d’Architecture de Saint-Etienne.
Both have in common a transdisciplinary approach to the project, halfway between landscape and architecture. They frequently collaborate to develop research projects, competitions or installations. Their projects explore climatic principles, natural phenomena or even geographical notions linked to architecture.

Vorbot is an architectural practice led by Sammy Vormus, Jules Giraudeau and Clément Talbot. Vorbot’s work seeks the possibility of an architecture where simplicity and radicalism are the preconditions for the emergence of fluctuating uses.
Avec fidinirina

Vinu Daniel completed his B. Arch in 2005 from The College of Engineering, Trivandrum, following which he worked with Auroville Earth Institute for the UNDP (United Nations Development Programme) Post-Tsunami construction. On returning from Pondicherry in 2007 he started ‘Wallmakers’ which was christened thus by others, as the first project was just a compound wall. Many such eye-openers in the course of his practice prompted him to resolve to devote his energies towards the cause of sustainable and cost-effective architecture.

WOROFILA is a Senegalese architecture studio founded in 2017 whose vocation is to participate in the construction of a sustainable world.
We design bioclimatic projects with a constant search for economical and sustainable solutions and work for the enhancement of ancient know-how as well as the use of innovative techniques and materials derived from high-level local knowledge and skills (including typha, raw earth and straw in general).
The objective is to design comfortable buildings, adapted to the climate and with low CO2 emissions (construction and use).
Established in 2010, ELEMENTERRE is a Senegalese construction company specialising in earthen construction systems. The production takes place in Gandigal, 7 km from Mbour on the national road.

Zeroth Systems is a building technology startup developing bioclimatic products for architecture. Founded in 2021 by architect Octave Perrault, its goal is to provide architects and developers with efficient and reliable climate control solutions for buildings without relying on the traditional mechanical paradigm of the Heating, Ventilation & Air Conditioning industry (HVAC).
This project is a collaboration with nTopology, a US engineering design software specialized in the development of complex shapes for additive manufacturing (3D printing). Its core technology is particularly powerful for the design of high performance heat exchangers for the most high-tech industries (aerospace, automotive, …).
Zeroth Systems: Octave Perrault, Claire Marrache-Kikuchi, Frédéric Bussières, Denon Sheppard, Laura Hepp, Pablo Mera
nTopology: Bradley Rothenberg, Blake Courter, Chase Allan
