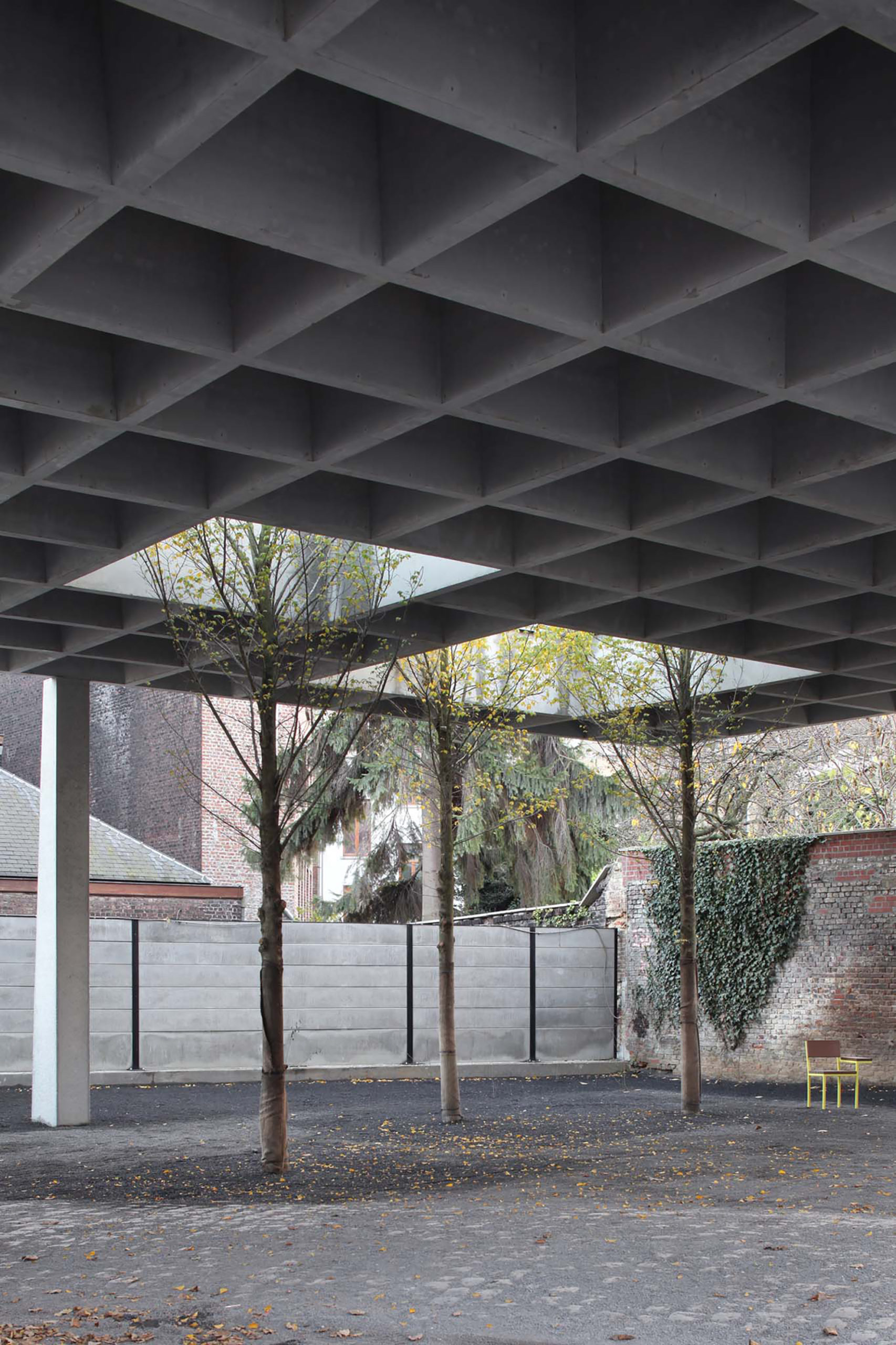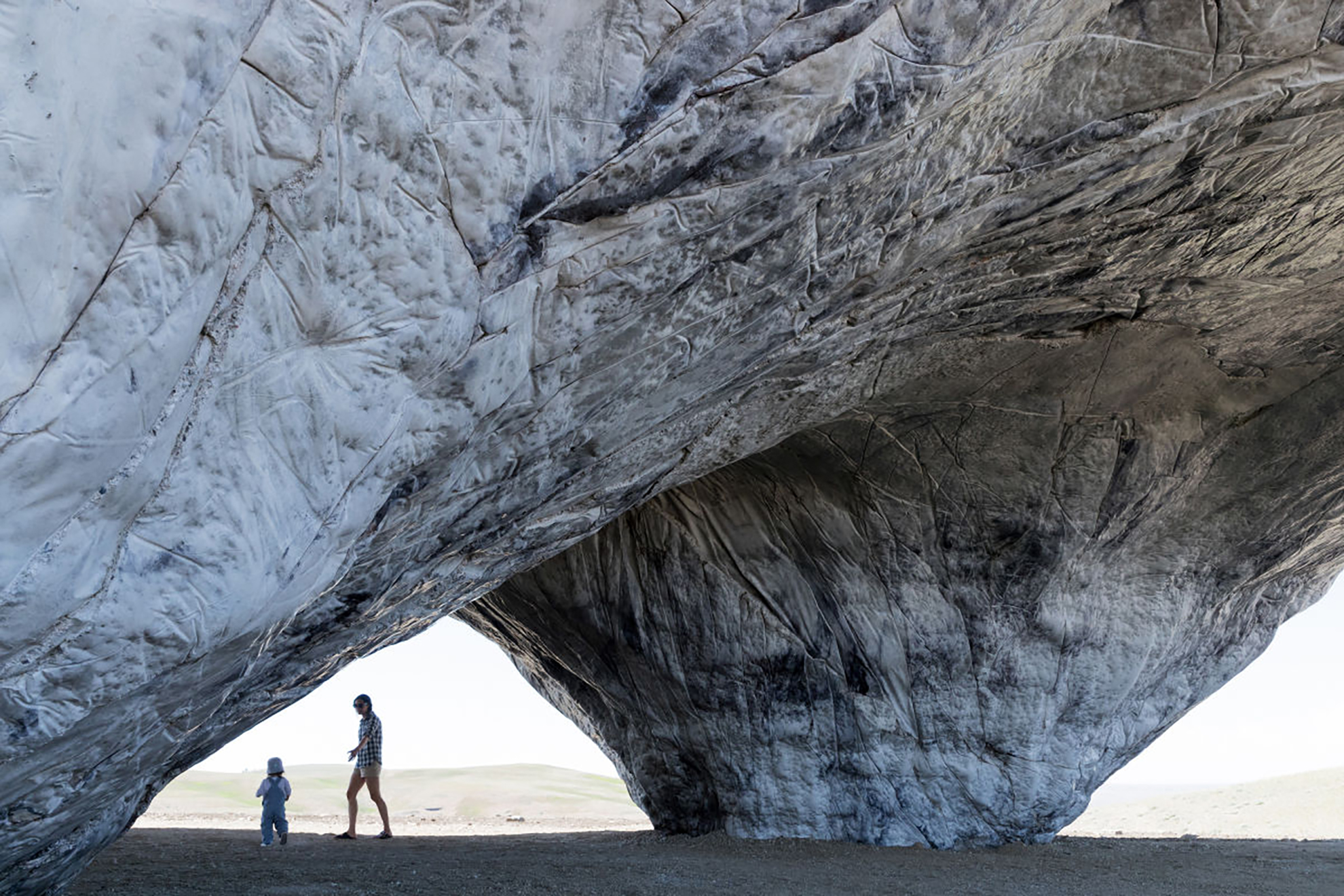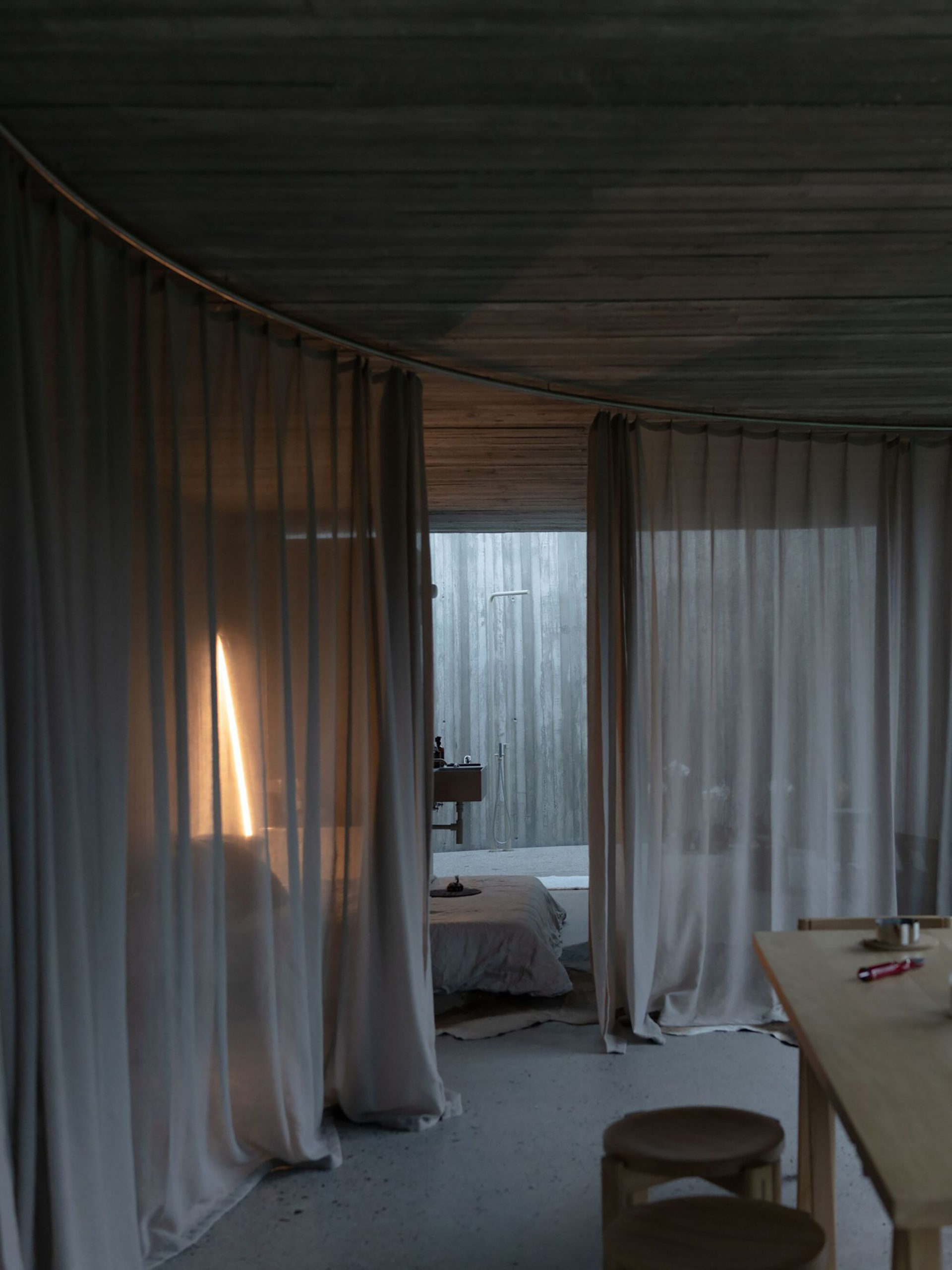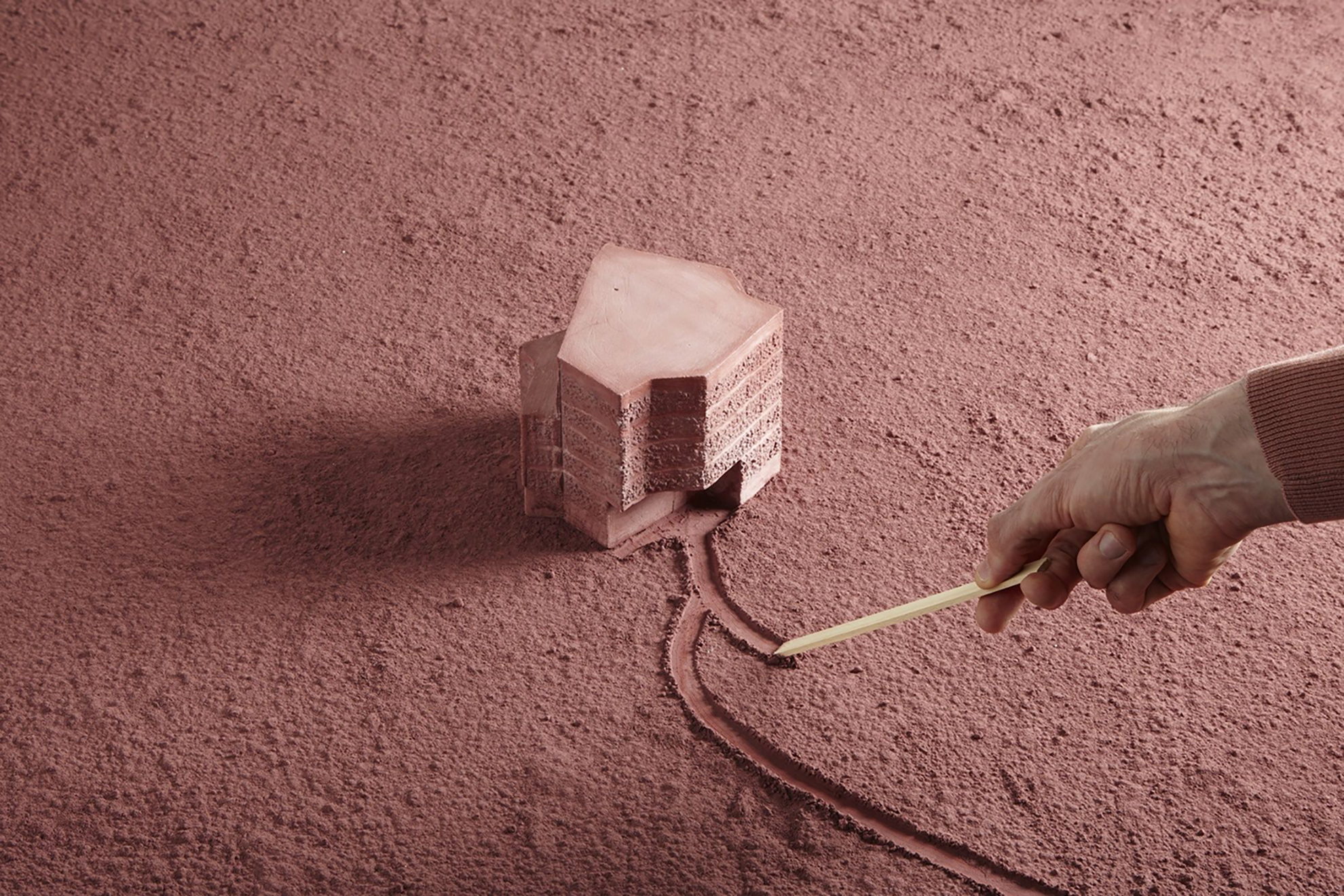INTERNATIONAL GUESTS
cour desfontaines
Combining art and technology, dialoguing and interplaying various forms of knowledge, Belgian architecte office BAUKUNST, founded by Adrien Verschuere, is committed to explore architecture as a medium with which both to think about building (BAU) and build ways of thinking (KUNST).
The proposed installation orchestrates links between several disciplines, traversing art and science. The project combines textile design, sound programming, and solar capture to reveal the solar energy and light intensity present along the wall of the Cour des Fontaines through sound. The installation is also designed to address one of the main architectural components of the Cour des Fontaines, engaging a dialogue with the historical and patrimonial dimension of the site. The surface of the wall is covered with a device capable of capturing the incident solar energy. The upper element, a strip of CIGS photovoltaic film manufactured by the company Solar Cloth allows solar capture by offering a flexible, light, and adaptable photovoltaic module. This first element constitutes the support for a second textile also produced for the Biennale by the company i-Mesh, in close collaboration with the textile designers Chevalier Masson. This second veil reveals the trace of the incident sun on the wall through its weaving pattern and its materiality composed of a mesh of natural volcanic rock fibers. Echoing the ornaments crowning many buildings in Versailles, four artefacts, located at the top of the wall, transmit the captured energy through a sound programmed by Julien Dutertre that fluctuates according to the intensity of the light and the energy produced by the textile. Like an allegory, the installation performatively reinterprets the symbolic codes and the energetic disposition of its environment to make the invisible visible through energy.

Ensamble Studio is a cross-functional team founded in 2000 and led by architects Antón García-Abril and Débora Mesa. Balancing imagination and reality, art and science, their work innovates typologies, technologies and methodologies to address issues as diverse as the construction of the landscape or the prefabrication of the house.
Currently, through their startup WoHo, they are invested in increasing the quality of architecture while making it more affordable by integrating offsite technologies. Their new research and fabrication facility in Madrid, Ensamble Fabrica, has been built to support this endeavor.
The installation of Ensamble stands in the Cour des Fontaines as if it were a fallen leaf, made of recycled composite cardboard, and contains an important link between the conceptual and material levels. The organic piece returns to its original source.
Its organic and monumental form invites visitors to take a closer look. To explore it and try to understand its materiality. It will look like a piece of earth in a very thin layer. The pleated surface will be made of a composite of fibreglass and cardboard, very light but at the same time strong.
This lightweight object contrasts with the object that will be cast into it. It will serve as a mould for a prototype nano-concrete roof that is being developed in the workshop and will be built in 2023 for the musem Les Jardins de Medongaule in Korea. The process of making the mould and pouring the piece is shown in a short video. In this way, each visitor is invited to take part in the construction process and experience it digitally.

LCLA OFFICE bridges the limits between architecture and landscape architecture. The studio is based in Oslo led by Colombian architect Luis Callejas and Swedish architect Charlotte Hansson.
Luis Callejas has been faculty at Harvard University Graduate School of design, the school of architecture at Yale and is currently professor at the Oslo school of architecture and design. Charlotte Hansson has wide experience in Scandinavia and has also been visiting professor at Yale.
Their works have been exhibited at the Lisbon triennale, the Oslo triennale, the Seoul biennale and the Venice architecture biennale among others.
Completed works include the aquatic center for the IX South American games in Medellín, the renovation of the main futbol stadium in Bogotá and recently the transformation of the landscape around the former US embassy in Oslo designed by Eero Saarinen.
“Wet works “ is a water surface that links the temporary nature of the biennale installation with the permanent aspirations of the water works of Versailles.
The different ponds, fountains and waters work of Versailles are witness of the evolution of different discourses and historic moments around the use of water in public space, water as a fertile material, as well as space definer. Islands of water shaped by quirky decisions, that from close view can even bring images of distant oceans.
The temporary installation in the courtyard perhaps will also bring direct associations to the equipment used to feed horses in the building, as well as equipment used to sustain live matter. The installation will serve as a temporary miniature of the grand ambitions of the water works in Versailles

Mary Duggan is a London-based RIBA registered architecture and design studio established in March 2017.
The practice is committed to the delivery of well-conceived and thoughtfully-detailed architecture for forward-thinking clients with an equal enthusiasm for design. The work of the practice encompasses many sectors. Projects span from small to large scale creating places to live, to work and learn.
The ethos of the practice is driven by an untiring ambition to understand the spirit of the places in which they build, both urban and rural; to appreciate and consider the bigger picture. A concern for our clients’ needs and a commitment to challenge preconceived notions of value are also central to its working philosophy.
The pavilion attempts to explore an architecture borne out of very pure creative actions – sculpting, making and mending. The design process is intentionally sequential, with each creative action executed in turn in an organised process, one in which the material characteristics of gypsum lead the design.
To start the sequence intuitively, the gypsum is morphed and stretched to its limits, deliberately so, to the point of failure, where it is contradictorily both strong and vulnerable. This makes its strength (or weakness) a virtue; the material being hard and powdery like a candy bar.
As a result of this first action, further support is necessary in the form of structural components which react to the fragile qualities of gypsum; the inherent destructibility. Stone clasps are bedded into to the gypsum to add edge strength, ready for the insertion of slender wooden shores. Pinned to the face of pure gypsum boulders on the ground, these shores penetrate the stone clasps and clamp the plaster from behind with pairs of larch yokes.
