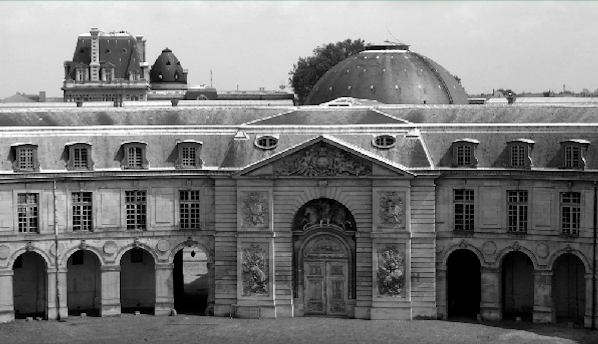CURATORS
NicolasDorval-Bory& GuillaumeRamillien
In the face of the ecological emergency, new architectures are emerging in the Île-de-France region, throughout the country and around the world. In order to invent them, their authors are questioning what is at the source of architecture by developing new languages that oscillate between visible and invisible architecture.

G : Nicolas Dorval-Bory ©G. Bergeret · D : Guillaume Ramillien ©L. Barbezieux
« The hut or the fire ? »
In 1969, the critic Reyner Banham defined architecture as a dual strategy linked to an environment, and illustrated it with the story of a tribe that would “arrive at night in a camp well supplied with timber”. To satisfy their homeothermic condition in the face of night, the potential of this wood can be exploited in two ways: building a shelter – the structural solution – or feeding a fire or a fireplace – the energetic solution.
Half a century later, and in the face of environmental challenges, the exhibition Visible, invisible questions the contemporary architectural forms that can emerge from this rediscovery of material and energy rationality.
The ÉNSA Versailles, located on the exceptional site of the Petite Écurie, hosts the Visible Invisible exhibition, which is structured in three parts:
– a Monumenta, which inventories the material and energy resources of the Region.
– an exhibition of the new practices of more than 40 local and international architects exhibited in the Nef. Major installations produced by Baukunst, Ensamble, LCLA and Mary Duggan, as well as the artist Simon Boudvin, will be exhibited in the Cour des Fontaines.
– free workshops (on inscription) throughout the Biennale, during which the public itself will be invited to appropriate, manipulate and experiment with the resources alongside fascinating professionals.
The Sculpture and Moulding Gallery, an exceptional place that houses a unique collection of stone and gypsum statues and an eternal source of inspiration, will close the exhibition route.
If a terroir can be defined as the meeting of a soil, a climate and know-how, architecture is similarly the shaping, through a particular culture, of materials and inner climates, of visible and invisible resources.
LIEU
ensaversailles
The École nationale supérieure d’architecture de Versailles has a unique position, on the edge of the Ile-de-France region and its academic landscape. Neither completely Parisian nor truly provincial, close to the peripheral urban fabric and on the border between urbanisation and the rural world, ÉNSA Versailles places project culture at the heart of its teaching as a model to be explored, shared and developed. From this unique position, ÉNSA Versailles questions the major challenges facing the next generation of architects it intends to train: the ecological transition of inhabited environments, the digital revolution and the relationship between the living world and architecture.
A training and research establishment created in 1969, located in the Petite Écurie du Roy of the Château de Versailles national estate, the school welcomes 1,100 students and doctoral candidates in three interconnected courses that play a decisive role in the school’s project and innovative teaching methods. Within its territory, the school constitutes a geographical rotator at the centre of the triptych formed by Paris, CY Cergy Paris Université and the Université Paris-Saclay.
ÉNSA Versailles is a public administrative institution under the joint supervision of the Ministry of Culture and the Ministry of Higher Education, Research and Innovation. It belongs to the network of the twenty French national schools of architecture

éNSA Versailles, place des manèges ©unknown